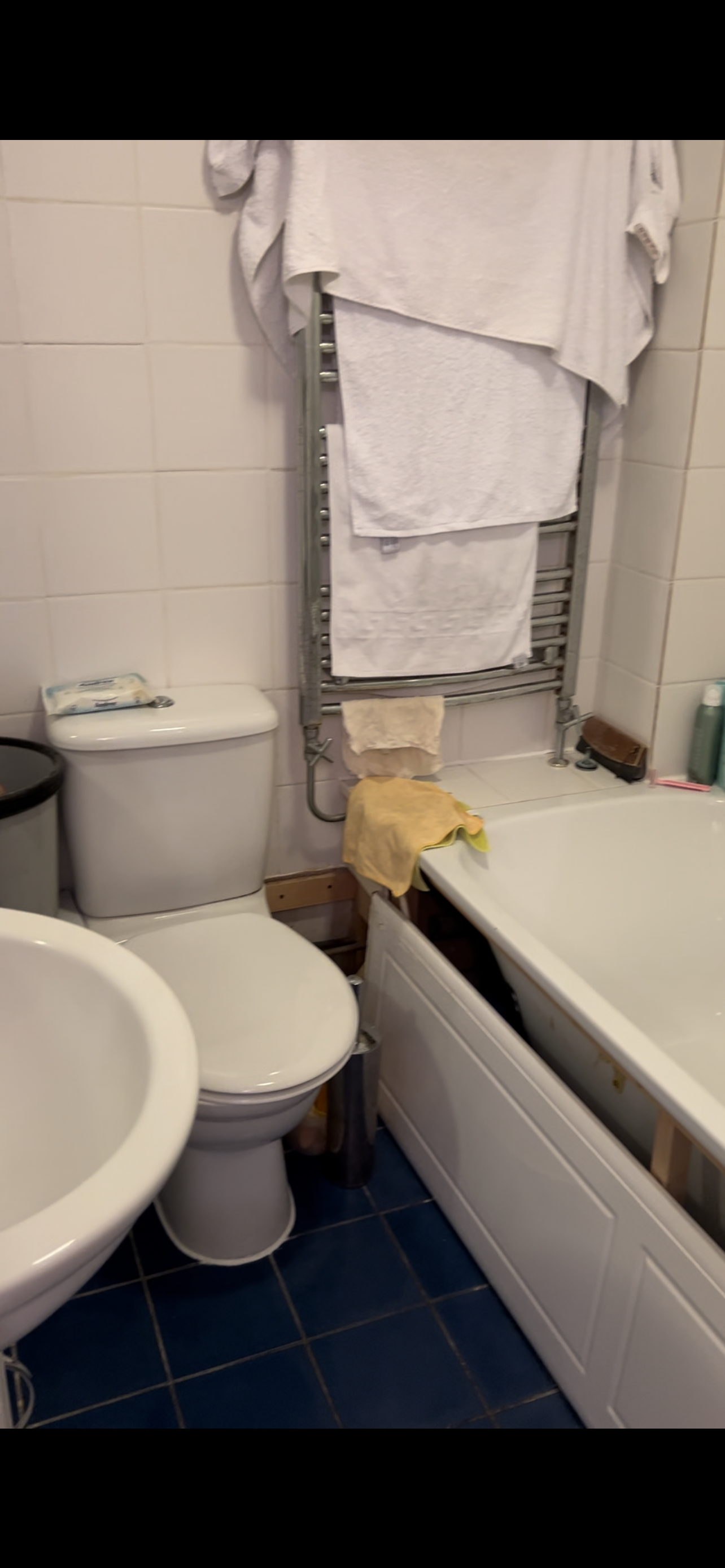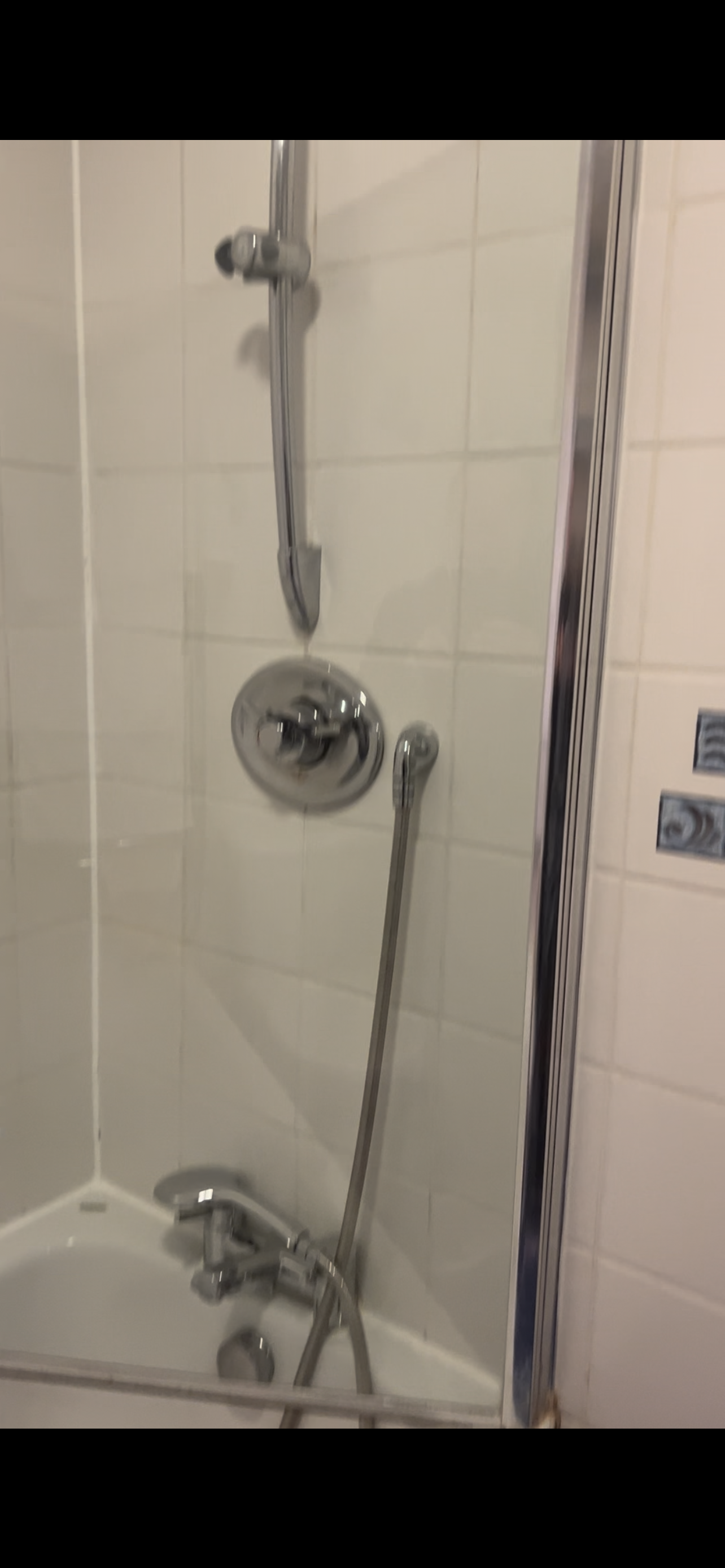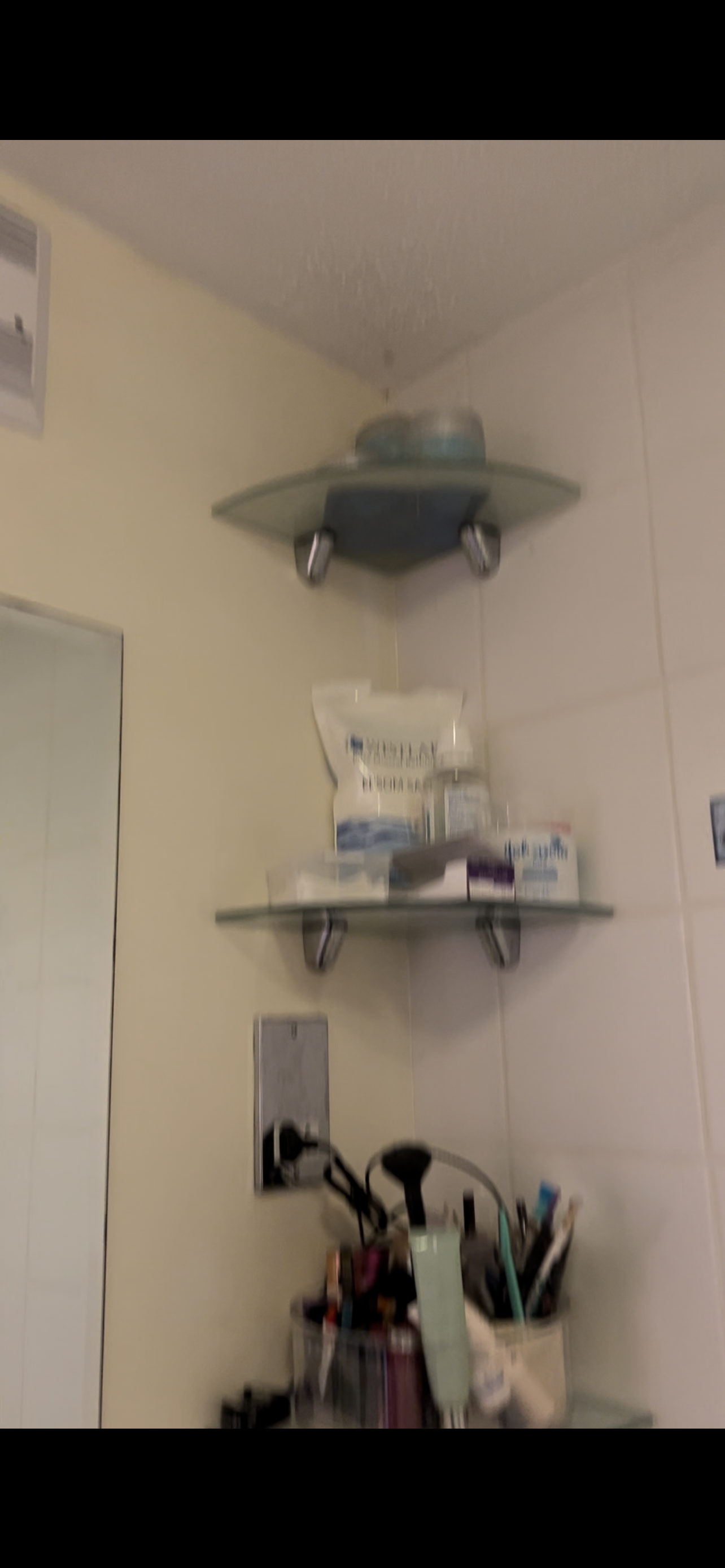95 Walerand Road SE13 7PQ
New Bathroom Quotation
Created 18th April 2023
This is a hub web page to manage the project above
Marina Mok (“MM”) may commission Rainbow Property (“RP”) to replace her bathroom according to the plans, design, specification, price and timetable below
The aim is to transform Marina’s bathroom from a basic functional room to a beautiful space full of warmth, beauty and luxury
1/ Plans
2/ The Existing Space
The existing bathroom space / design is basic and rather lacking beauty and warmth. It looks tired. Many of the fixtures are loose or ill-fitted. The suite and tiles are plain and white
There are no storage facilities so clutter is on display.
The standing area is cramped. The layout does not maximise the space. The basin blocks the lobby area as you enter
The bath takes up most of the space although Marina has said she never uses it and only keeps it in case she ever sells, which she has no plans to do. Therefore, we would dispense with the bath than will not be used and install a large walk-in shower that would be
The lighting is cold and stark
3/ New Design Ideas
The key is to make the most of the space, orientating the fixtures and fittings into their most ergonomic positions. The aim is to maximise the free standing space
If a bath is retained, its best position is on the opposite wall to the door, not alongside it. If a shower is installed instead, its best position is tucked inside the door on the right
In either design, good use needs to be made of fitted storage at base level and probably at wall level too, possibly with built in mirrored cabinets
We would install new downlights using a small false / dropped ceiling. This would also hide a new extractor in the void, with a well-placed grille to extract steam from the shower
We understand Marina prefers monochrome colour palettes, but in our opinion the space would benefit from some colours, warmth and brightness, offering a more opulent feel
We propose silk steel or brass coloured brassware, not polished chrome
We propose blue shaker style cabinetry with matching tiles, possibly with contrasting marble effect tiles
Above all, we want to transform the bathroom into being “a nice place to be”
4/ Works Specification
5/ Procurement - Fixtures and Fittings
List out exact materials to be bought
6/ Cost
Materials - £5,500
General space - tiles for floor and walls, new dropped ceiling, downlights, radiator, extractor fan, mirror, vanity / storage units
WC area - pan, seat, flush, concealed cistern
Bath / shower area - bath or shower tray, shower enclosure, taps and / or shower valve, shower head
Basin area - basin, tap, trap, waste
Building materials - £500 - timber, plasterboard, cable, pipework, plaster
Building labour - £5,000
Contingency - £500
Total - c£12,000
Payment terms - 50% before commencement, 50% on completion
The project could be delivered cheaper, by economising on the quality of fixtures, fittings, decoration and finishes, but we feel the flat ‘deserves’ the best bathroom it can have, and expenditure is in proportion to the value of the flat, especially when amortised over say a 15 year time span
7/ Timetable
The project should take a maximum of three weeks from start to finish
8/ Record of Payments
9/ Terms and Conditions
To write










